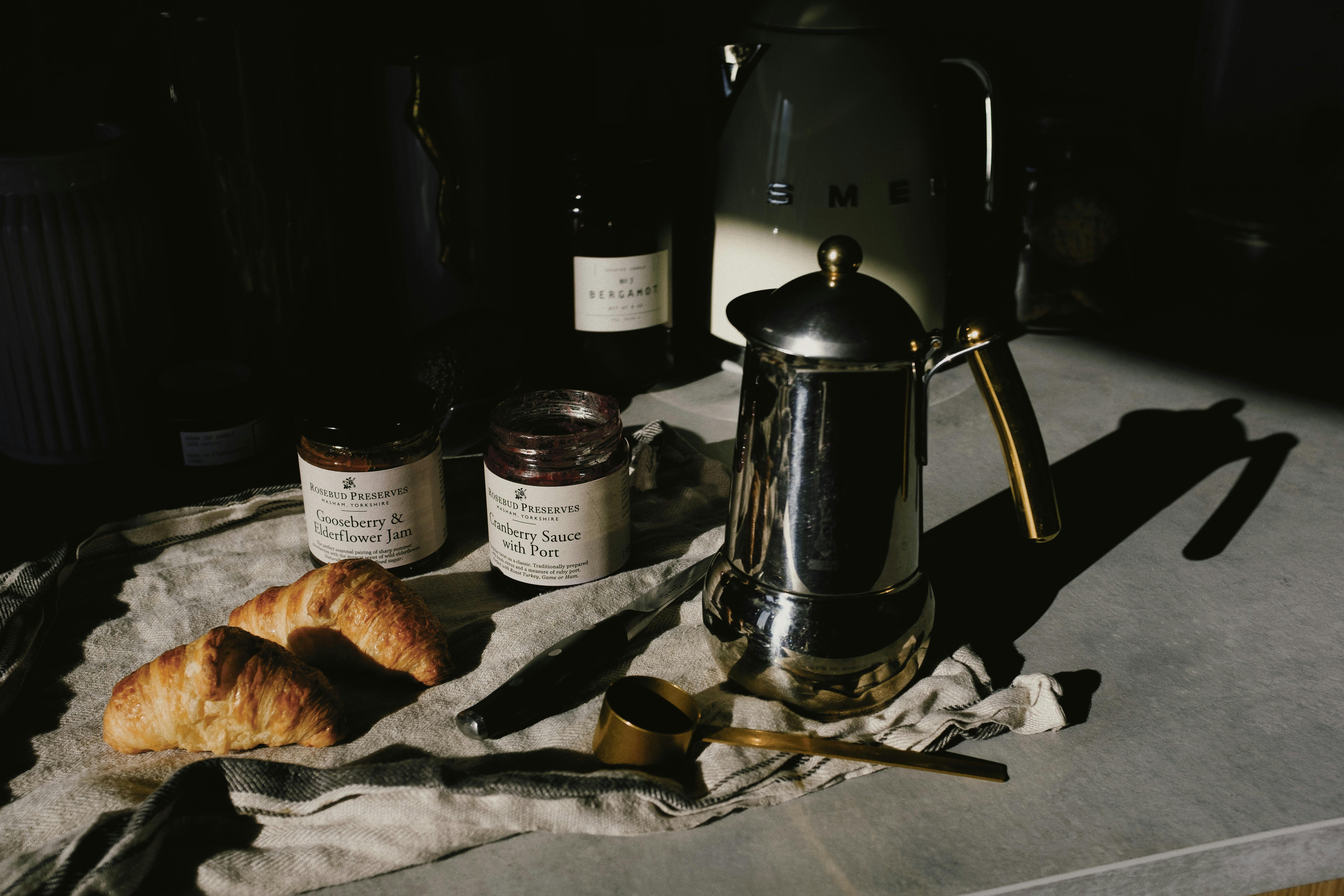The days of free in-home estimates are long gone, thanks to high transportation costs. If you’re looking to install granite countertops, most manufacturers now ask you to provide a layout of your existing countertops for a free quote over the phone or email. Drawing your kitchen counters may seem complicated, but with these tips, your design will be ready in no time.
Start by drawing your counters as simple rectangles and squares. Graph paper works best, but a clean sheet of printer paper will do just fine in a pinch. The design does not have to be to scale, but try to keep the proportions correct. Draw each counter, including islands, peninsulas, bars, and ledges. Indicate the location of your appliances in clear words. This will help you keep track of your measurements and gives makers a visual representation of your kitchen.
Mark the sink as a rounded rectangle. With laminate counters, the sink mounts from above. Granite counters allow you to choose between the top mount and undermount sink. Undermount sinks require a polished cut that exposes the pattern and color of the granite. Because sinks are available in a multitude of sizes, shapes, and styles, most sinks include a cut-out template. For the purpose of your drawing, size and shape don’t matter, but you must specify top or bottom mounting.
Most kitchens have a backsplash, a section of granite that lines the wall behind the sink. Four-inch-high backsplashes are the most common, but several options are available. Some homeowners opt for full backsplashes that span the wall from the counter to the upper cabinets, and others opt for no backsplash at all. Backsplashes serve a practical purpose like protecting walls from water or covering potholes in walls.
Backsplashes are commonly installed where the counter meets a wall, but should not be placed against appliances or wood paneling. The easiest way to indicate the backsplashes in your design is to draw a narrow rectangle along each counter. If you’re not sure which backsplash option is best for your kitchen, ask your manufacturer to price multiple options.
If your kitchen includes a stove (as opposed to a freestanding oven), mark its location with a labeled rectangle. Due to the size of the hole, stove cutouts are typically fabricated on site.
Finally, mark the finished edges with an “X”. Since granite is a solid surface, profiles can be carved along the exposed edges. Granite manufacturers can produce a variety of finished edging profiles that range in price. Mark any edges that would be exposed, except for the edges where the counter meets an appliance.
Be sure to include information about your options: granite color, backsplash size (4″, full or none), and finished edge profile. These options will be needed to get an accurate estimate. Also include your contact information, including your full name, address, telephone number and email address.
That is all! Before sending your design to the manufacturer, you will need to take some measurements. A tape measure works best and it may help to have a friend around to hold the other end.

